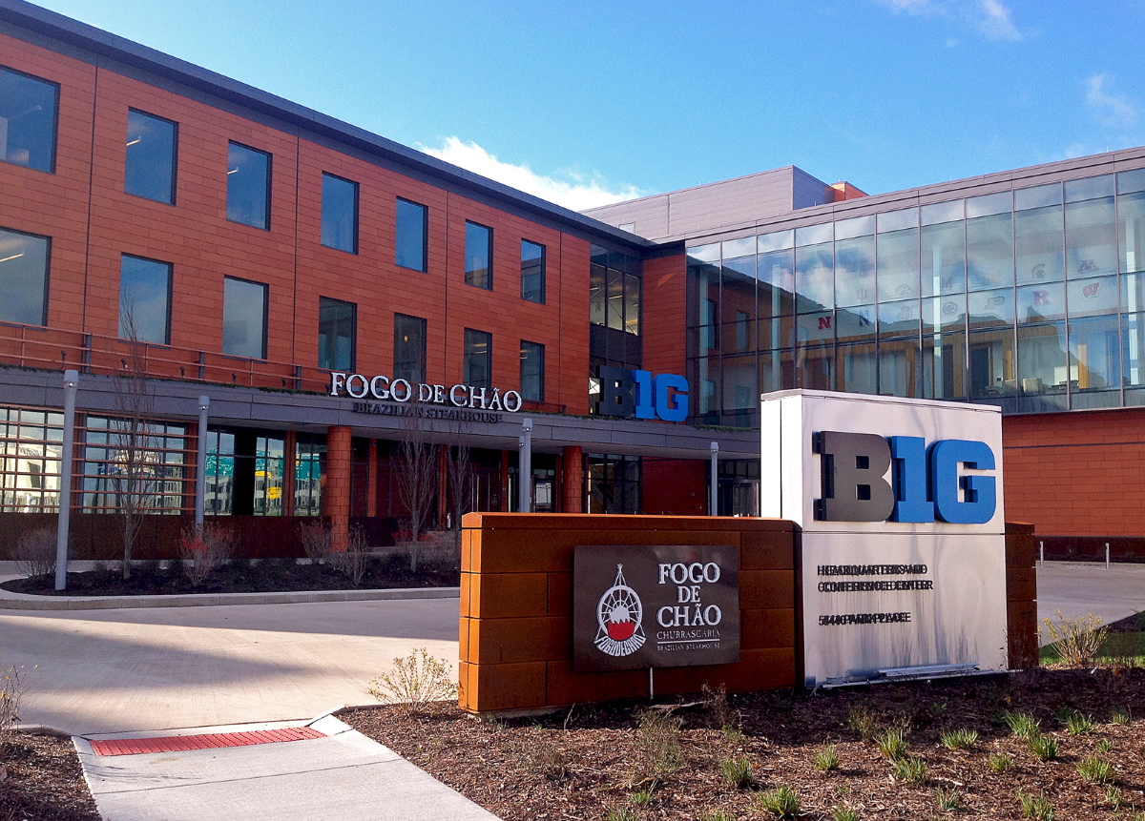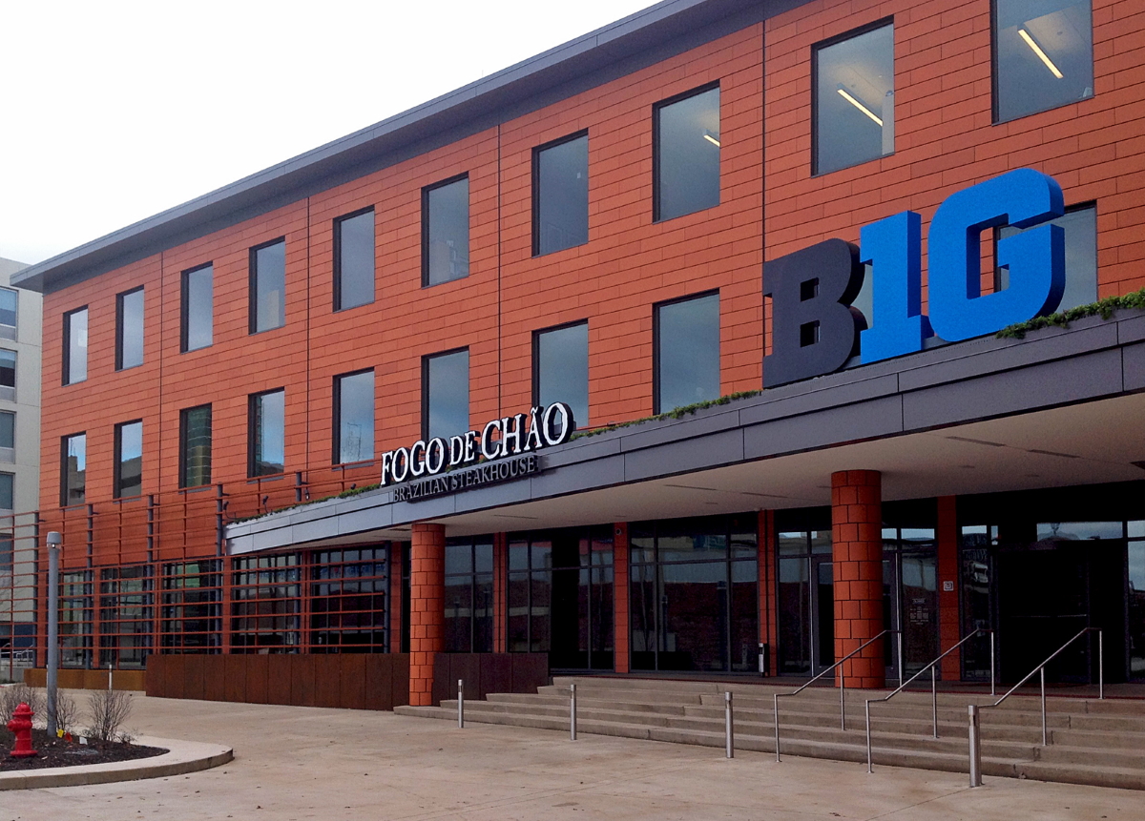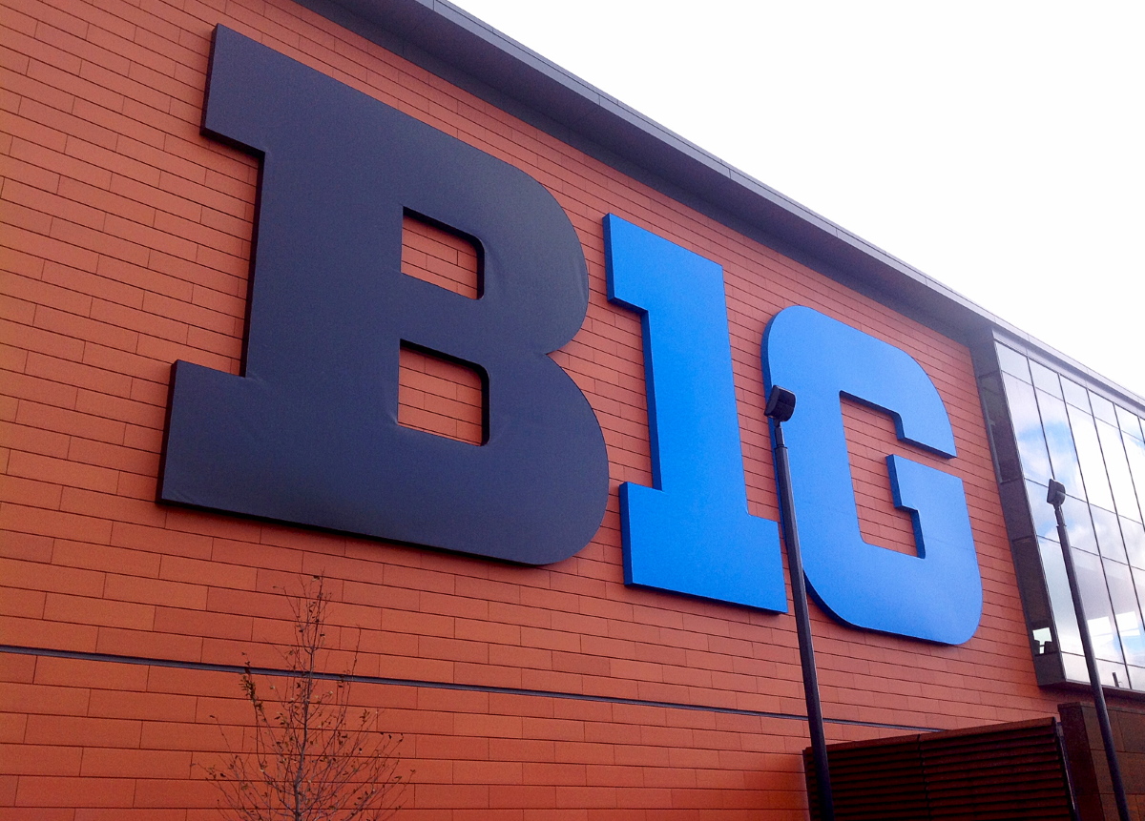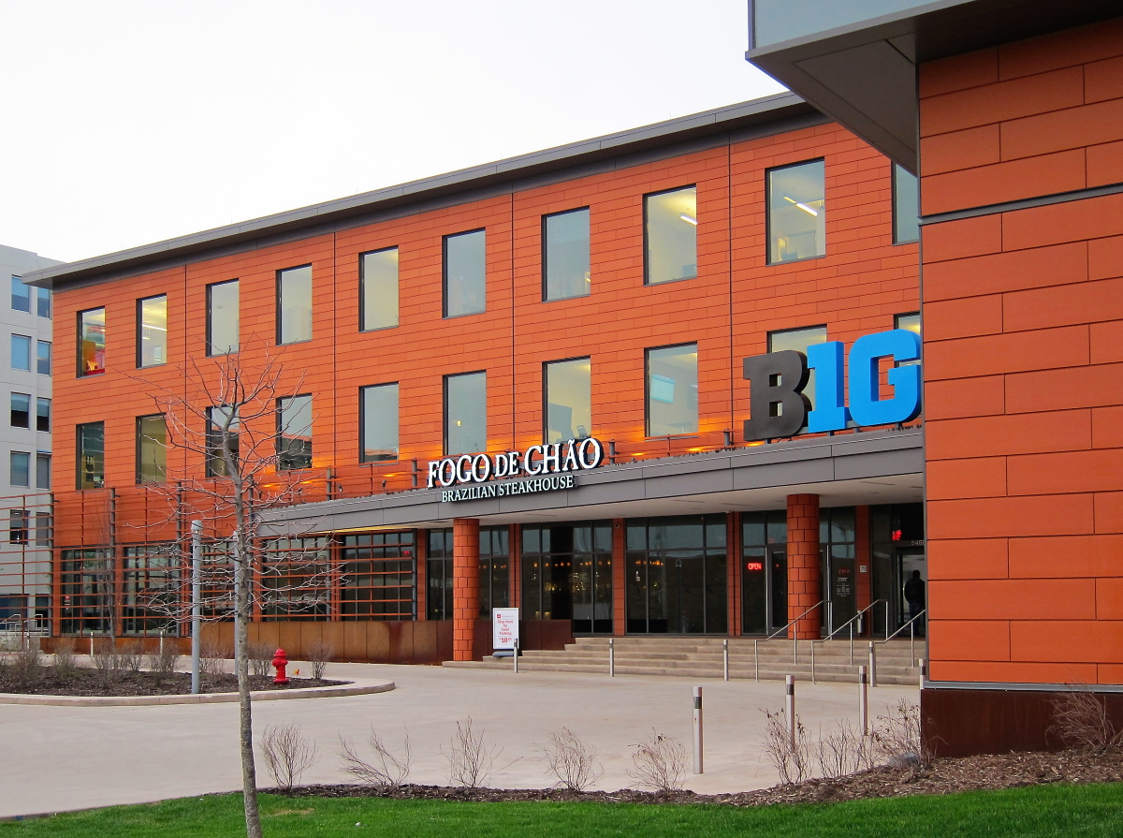Location: Rosemont, IL
Architect: Ratio Architects
Installer: Quality Interiors
Products:
- Historical Terracotta Cladding System
- Shamal Custom Curved Panels for Columns, Red Orange, Smooth
Location: Rosemont, IL
Architect: Ratio Architects
Installer: Quality Interiors
Products:



