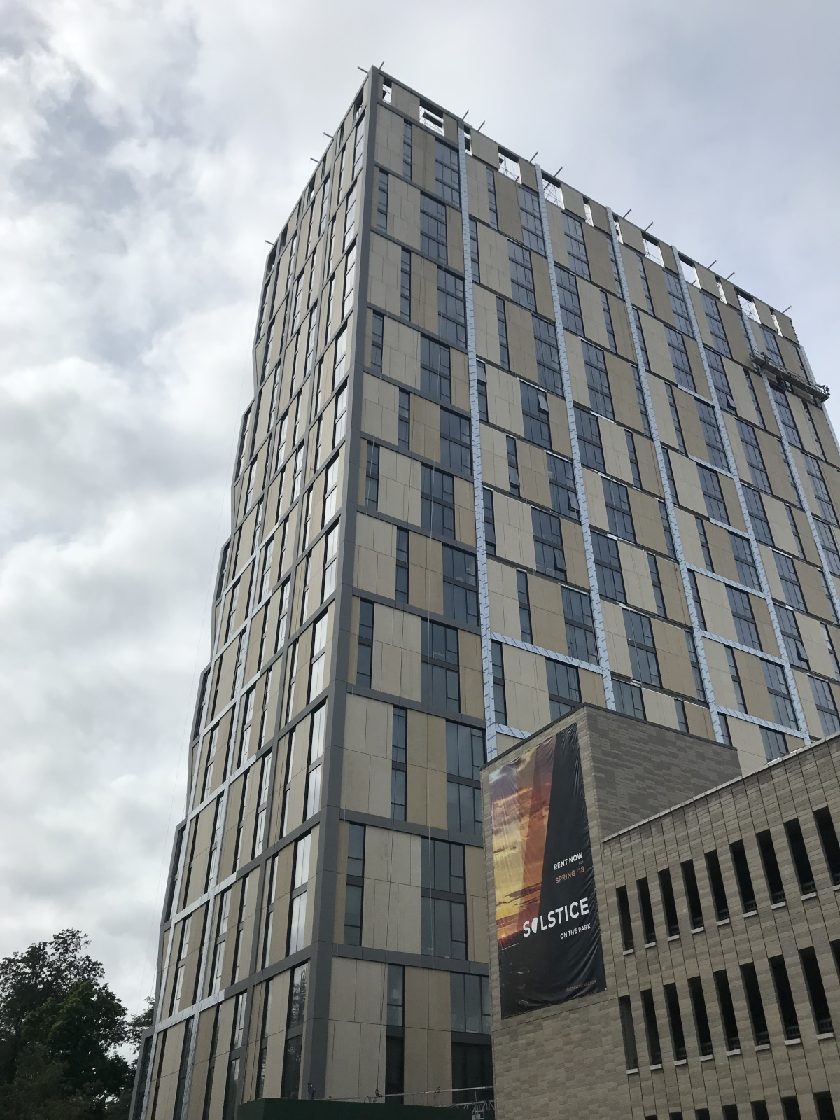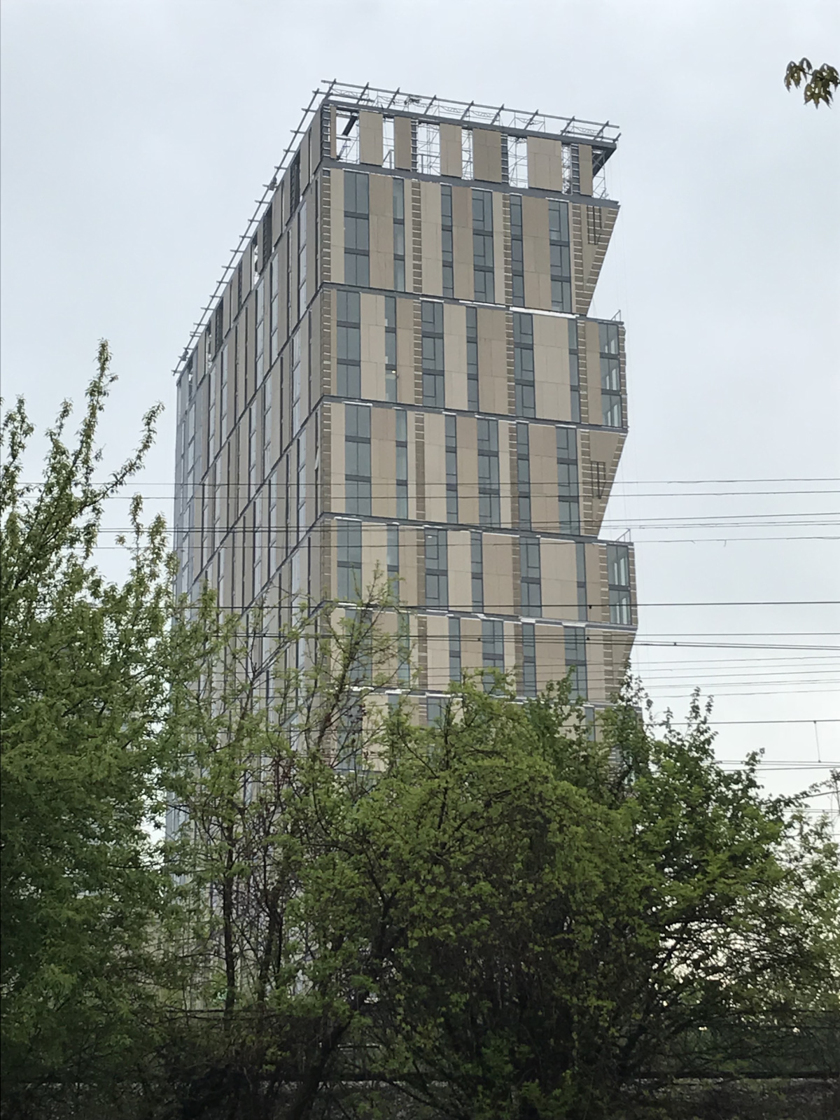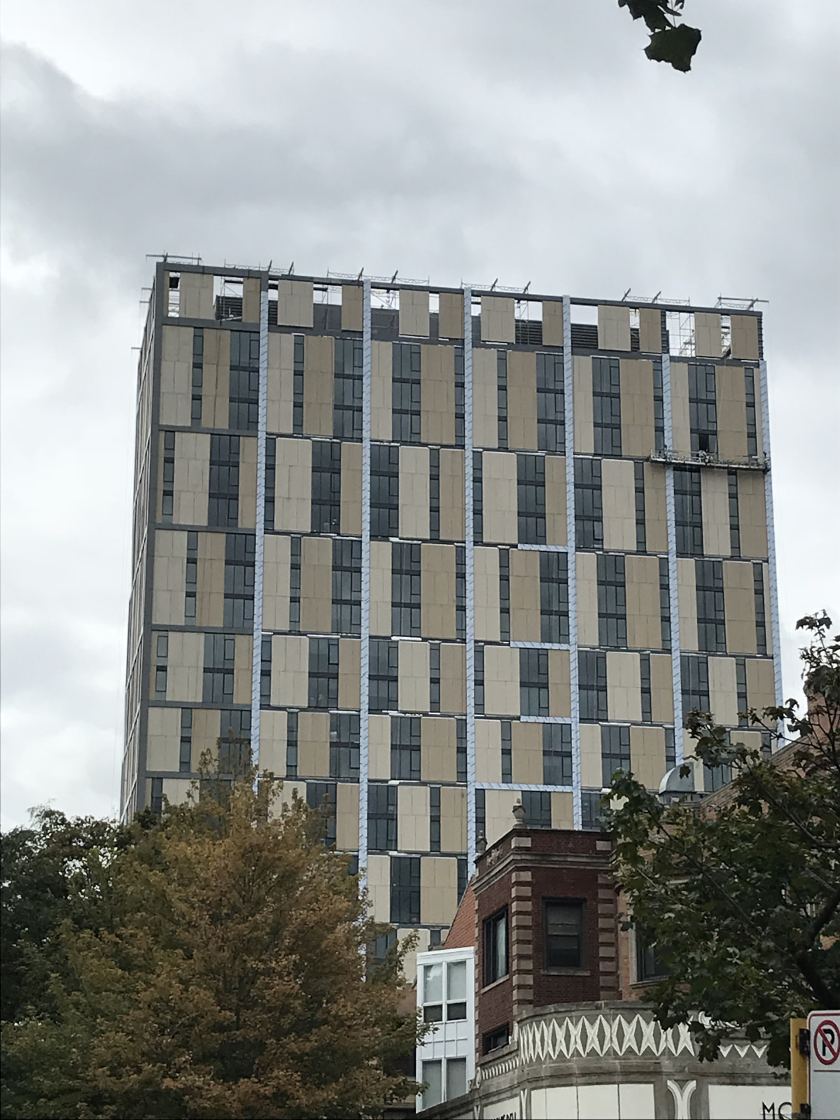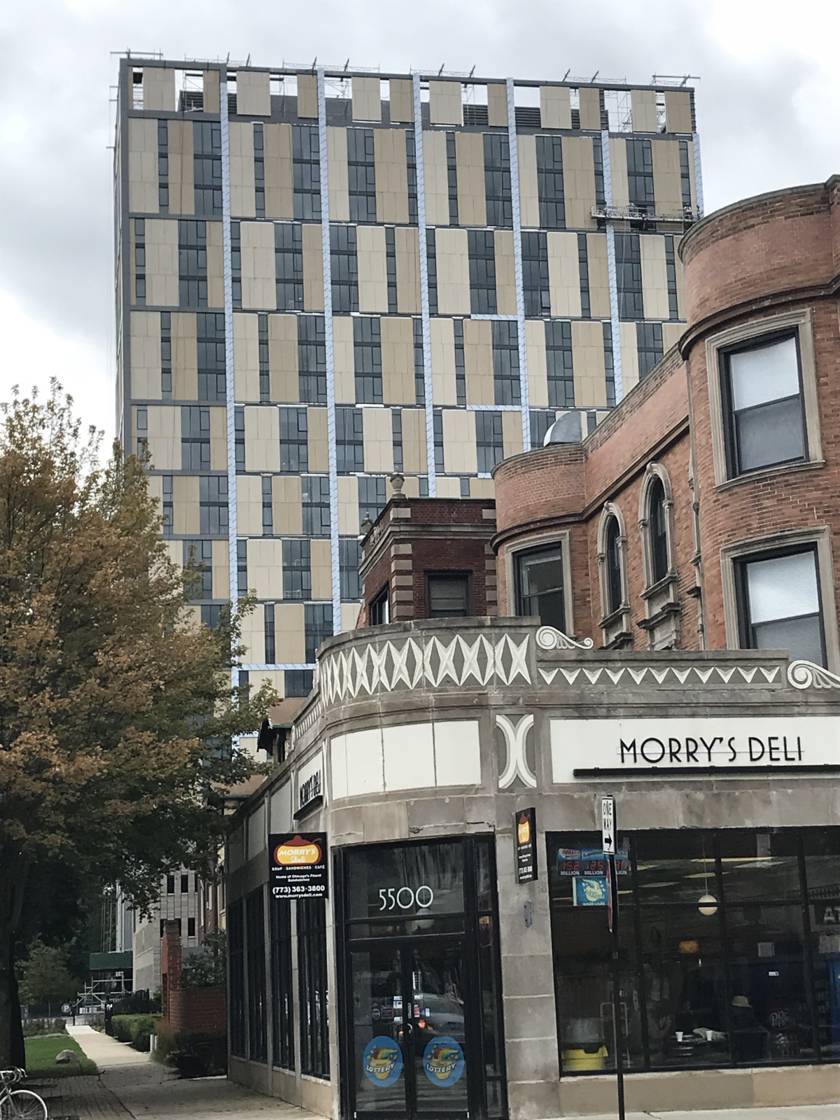Location: Chicago, IL
Architect: Studio Gang | Chicago, IL
General Contractor Linn-Mathes, Inc. | Chicago, IL
Installer: Levy Construction | Northbrook, IL
Cladding: Extruded Concrete Skin | 45,000 sq. ft.
Custom Attachment System: Exposed and concealed
Located in Chicago’s Hyde Park neighborhood, Solstice on the Park is a twenty-six-story residential tower shaped by sloped angles and is one of the first Studio Gang projects to explore the idea of solar carving for environmental advantages. One of Studio Gang’s primary goals was to have Solstice on the Park complement its historic surroundings. To achieve this, the architect called on the material expertise of Hughes Group to supply a façade that would incorporate neighboring architectural elements into the design. Hughes group sourced concrete panels with heavy texture and sandstone finish. Speaking to a Hughes Group representative after project completion, one Studio Gang member noted that they were extremely pleased with how the building blended into the neighborhood, despite its striking and modern appearance.
Solstice on the Park







