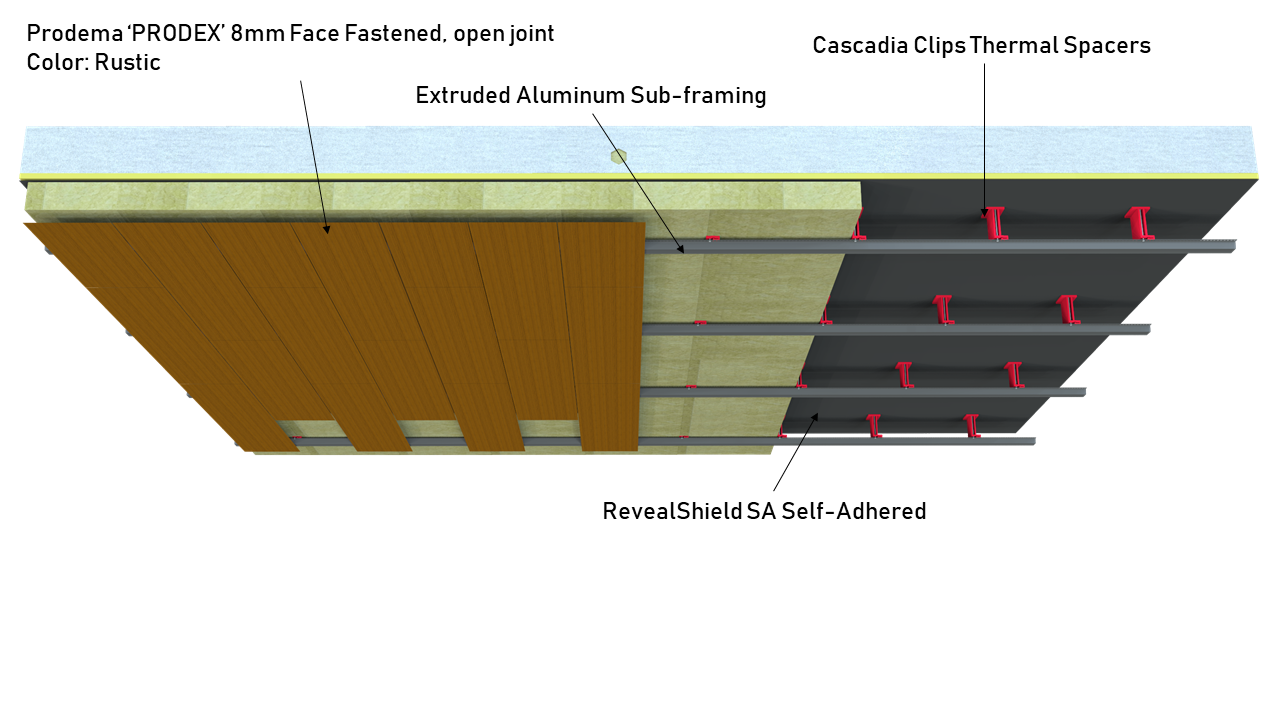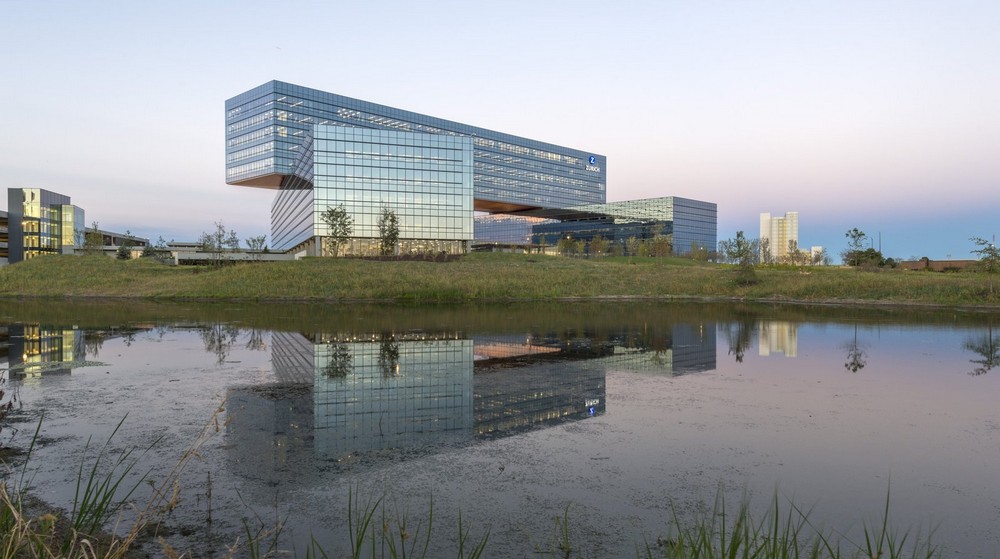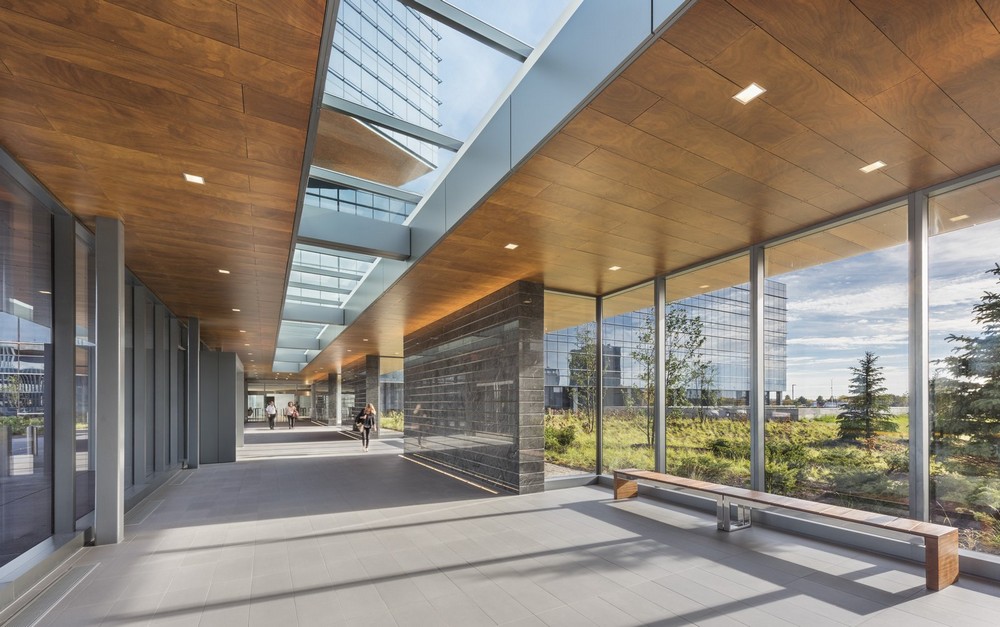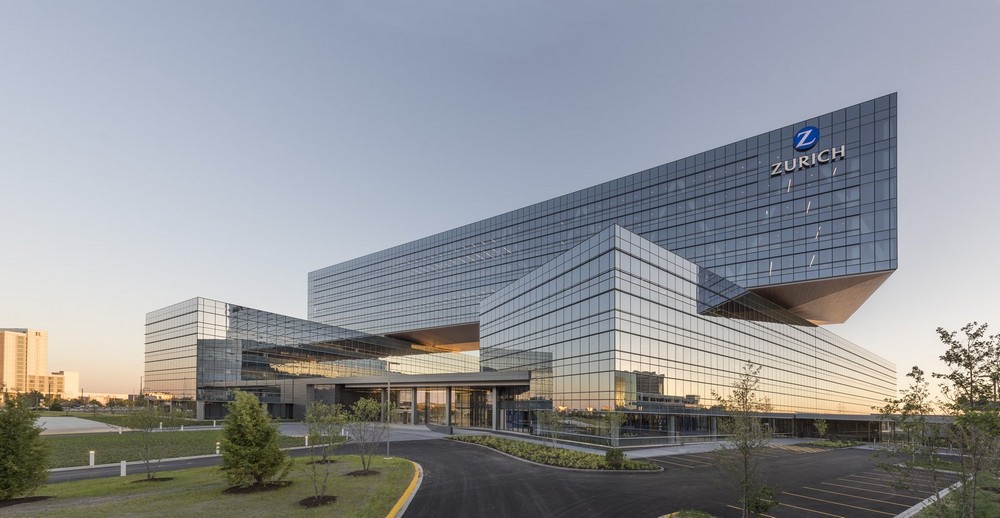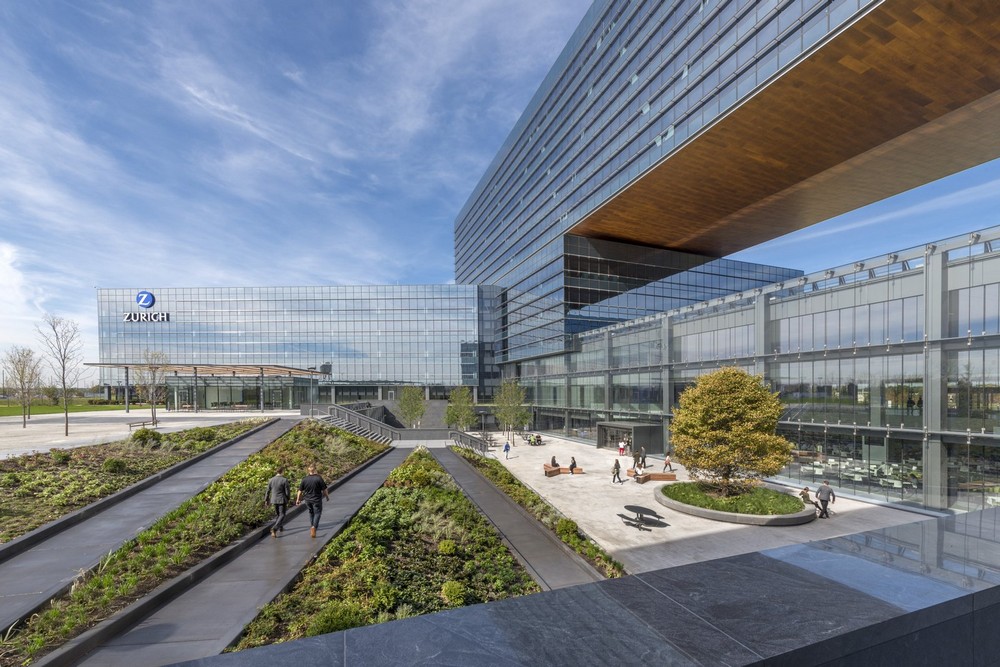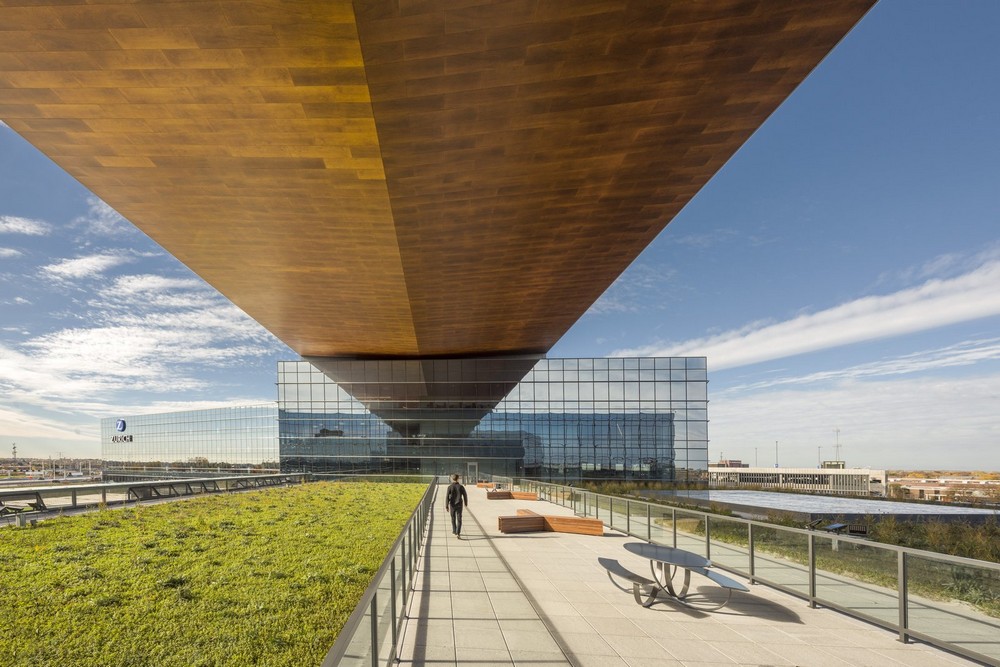Location: Schaumburg, IL
Architect: Goettsch Partners | Chicago, IL
General Contractor: Clayco, Inc. | Chicago, IL
Installer: Anning Johnson | Melrose Park, IL
Cladding: Prodema ‘PRODEX’ 8mm Rustic Face Fastened | 37,215 sq. ft.
Custom Attachment System: Cascadia Clips Thermal Spacers | Extruded Aluminum Sub-framing | VaproShield - RevealShield SA Self-Adhered
Located on a 40-acre expressway, the North American headquarters for Zurich Insurance Group were designed to reflect the company’s global reach and world-class stature. Architects sought the help of Hughes Group to supply panels that could reflect both strength and stability— both central to the Zurich business model. Hughes Group supplied 37,000 square feet of natural woodgrain Prodema Panels in Rustic. VaproShield’s RevealShield SA Self-Adhered was installed behind the open joint cladding due to its exceptional UV stability. The entire system was secured with thermal spacer clips by Cascadia and a custom aluminum sub-framing system by Centerline Architectural Supply.
Zurich North American Headquarters
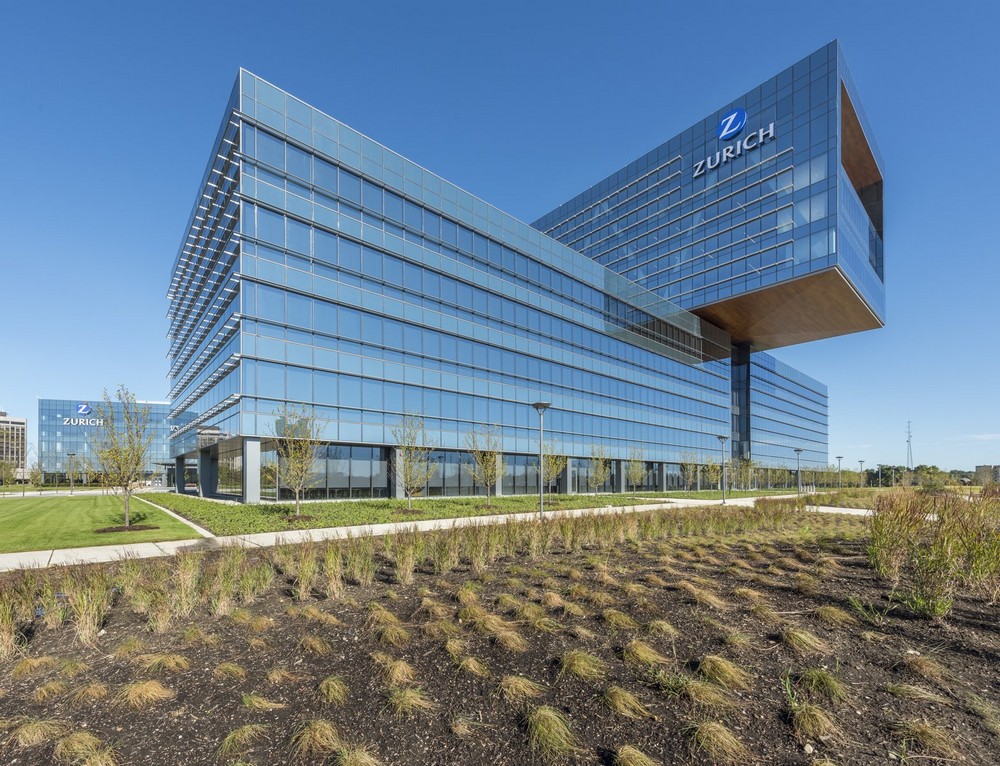

Centerline Fabrication
Centerline supplied the general contractor with a workforce that specialized in the fabrication of complex cladding systems. With the sub-framing prefabricated and warehoused by Centerline, the installation went faster, and the contractor liability was decreased. Materials were delivered in order and on time, and the contractor only dealt with one company and one contract—saving time and money. Certified LEED Platinum, the 783,800-square-foot complex reinforced Zurich’s commitment to environmental stewardship. In the end, a timeless material palette married to a bold, clear form creates a unique identity for the Zurich headquarters that embodied the core values of the company.