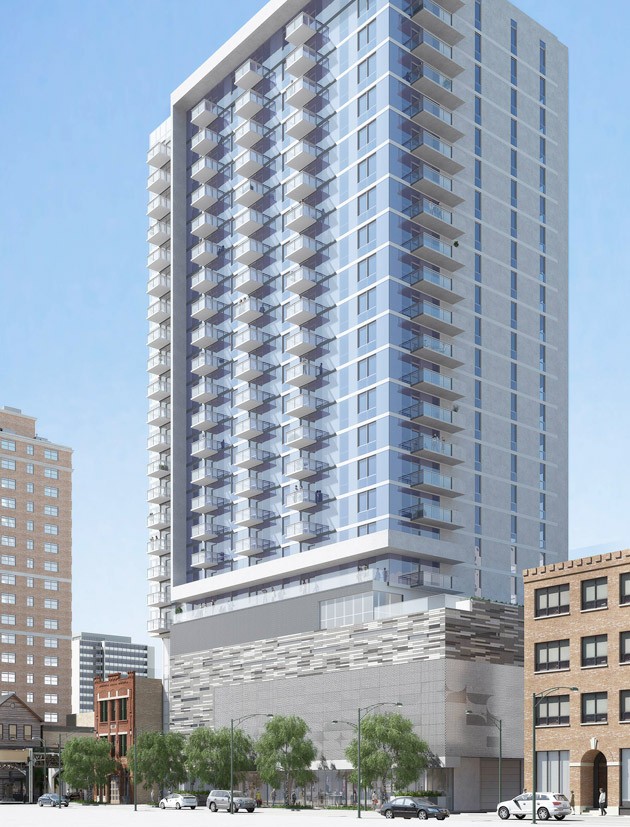Location: Chicago, IL
Architect: Megan Zach of Hartshorne Plunkard Architecture | Chicago, IL
General Contractor: LendLease | Sydney, AUS
Installer: Reflection Window
Fabricator: Centerline Architectural Supply
Cladding: Extruded Concrete 'Oko' Skin | 15,000 sq. ft.
Jones Chicago, a 25-story apartment tower in Chicago’s River North neighborhood, features over 15,000 sq. ft. of Rieder Extruded Concrete (‘Oko’ Skin). The tower has an efficient concrete structure enclosed by a hybrid window-wall system and with the Oko skin applied in a randomized pattern, with a two-color mix with 3 sandblasted finishes each color. Metal patterns that conceal the parking deck and the unique concrete texture on the Oko skin panels were both inspired by architectural details from a neighboring landmark Chicago Firehouse. HPA was looking for a sustainable long-lasting product that needed to be strong enough to withstand the demands of a parking structure. Oko Skin was ideal in its durability, and the open joints allowed airflow through the garage. The LEED Gold certified building incorporates a high-performing building envelope and mechanical system, a green roof, and recycled products.
The Jones Apartments




