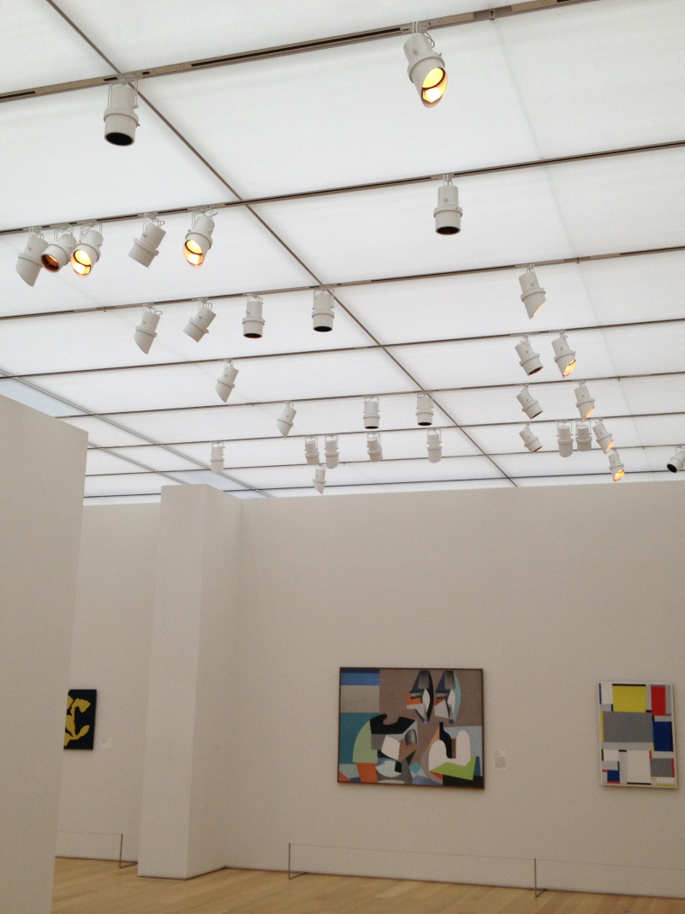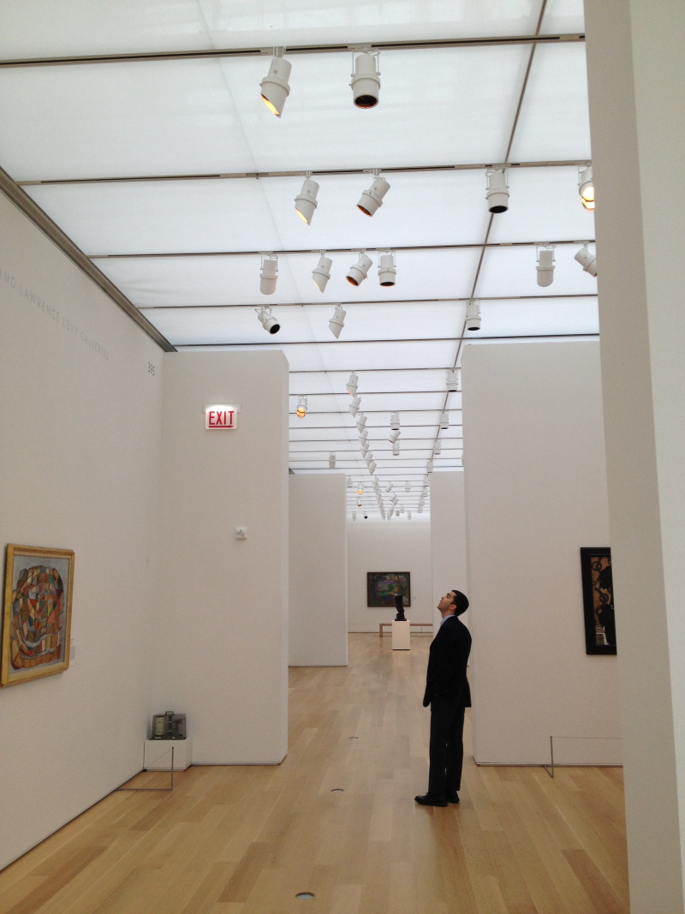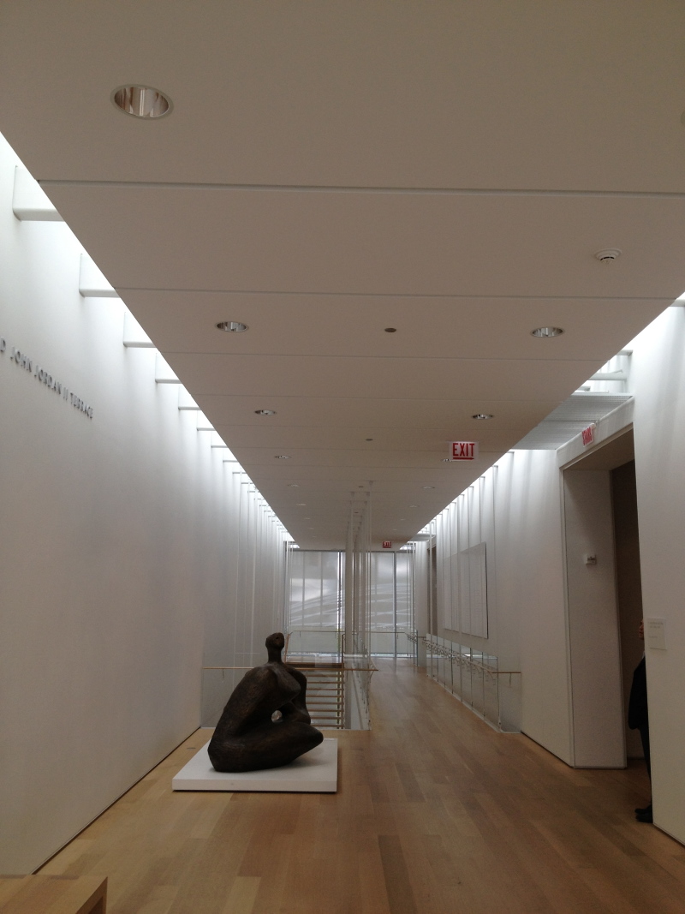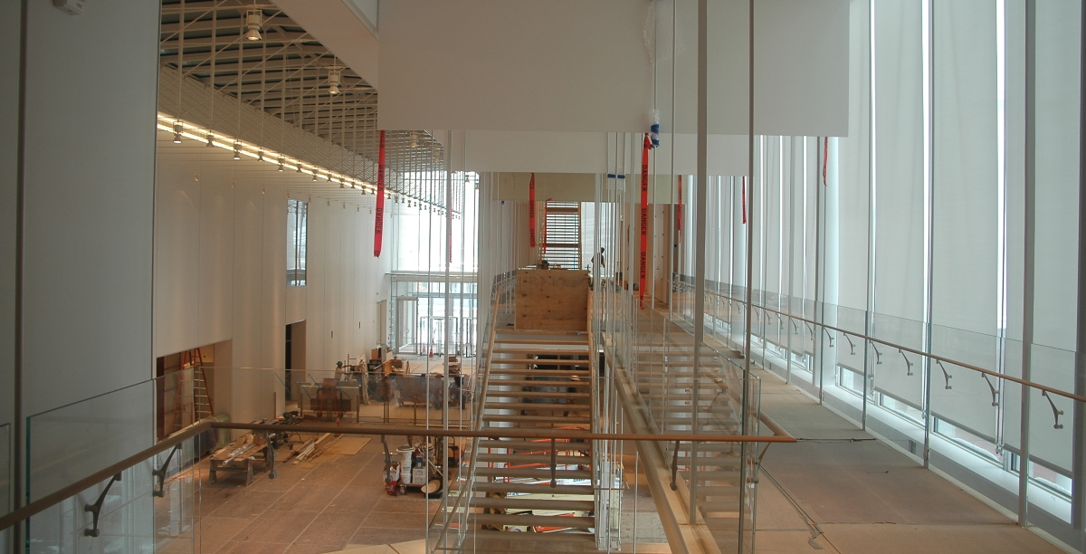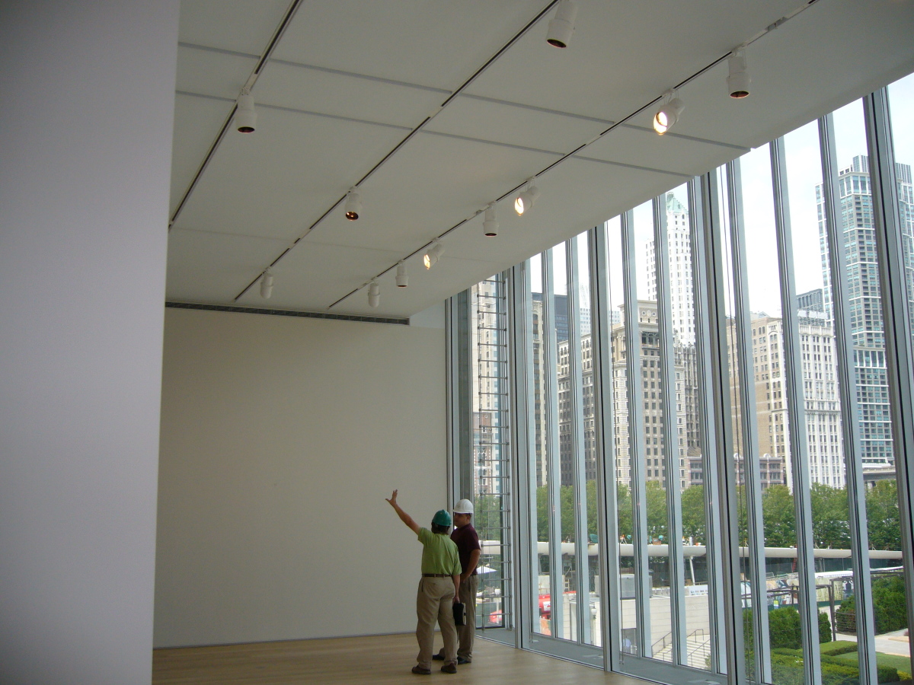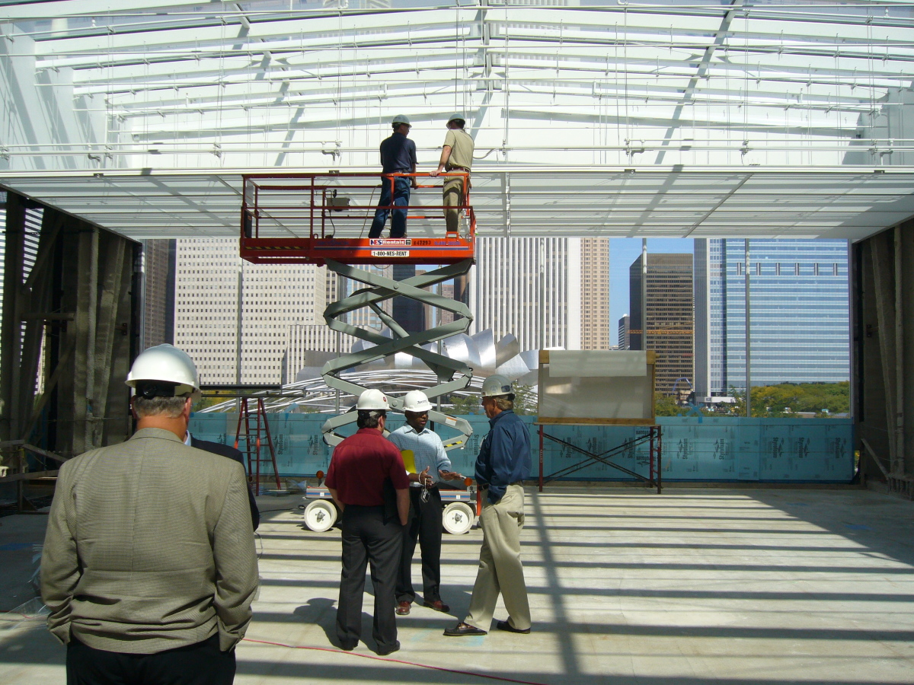Location: Chicago, IL
Architect: Renzo Piano and Interactive Design | Chicago, IL
General Contractor: Turner Construction
Installer: E&K Companies
Products:
- Custom translucent fabric ceiling
- Acoustic ceilings and walls
Location: Chicago, IL
Architect: Renzo Piano and Interactive Design | Chicago, IL
General Contractor: Turner Construction
Installer: E&K Companies
Products:
.jpg)
